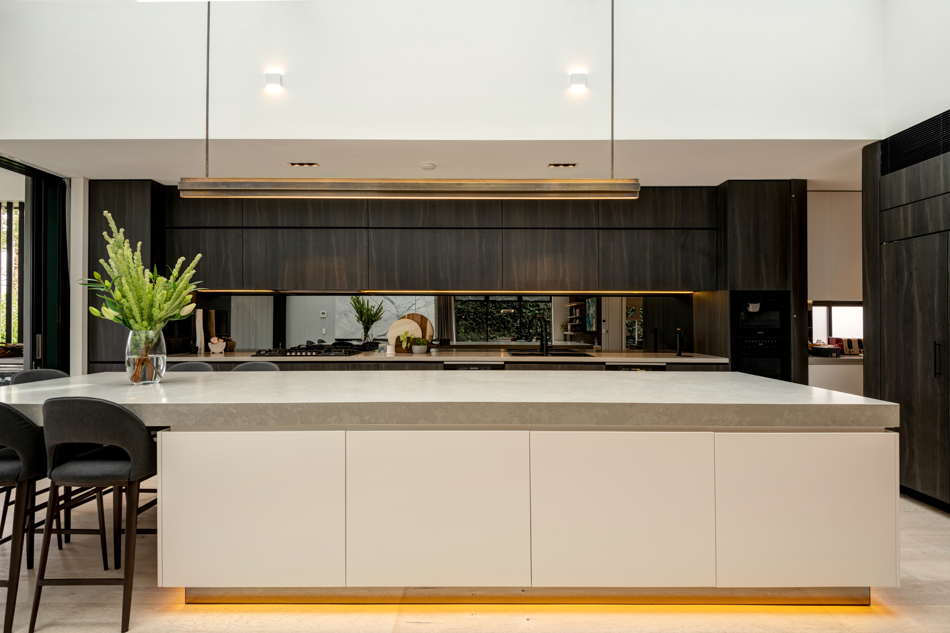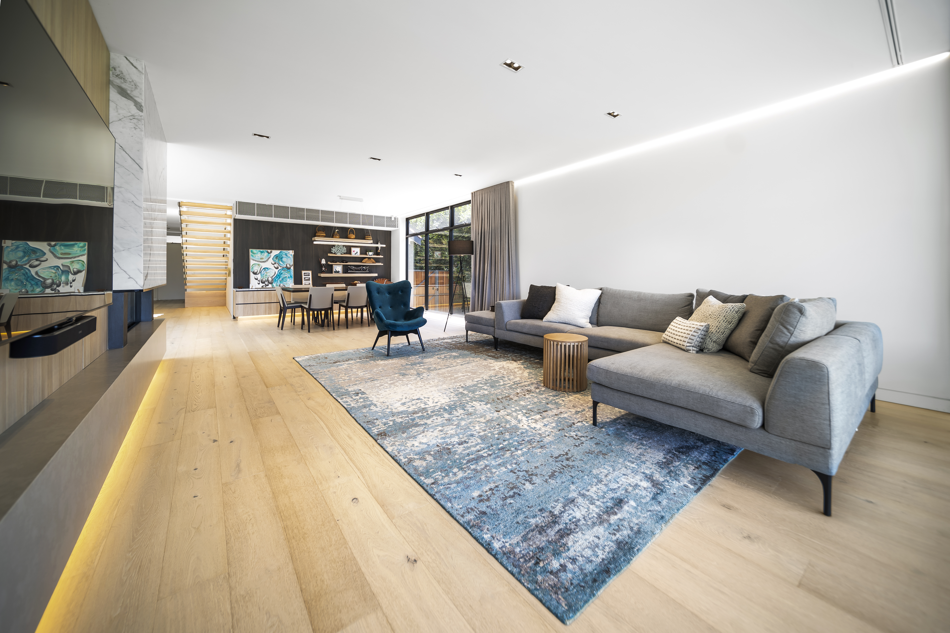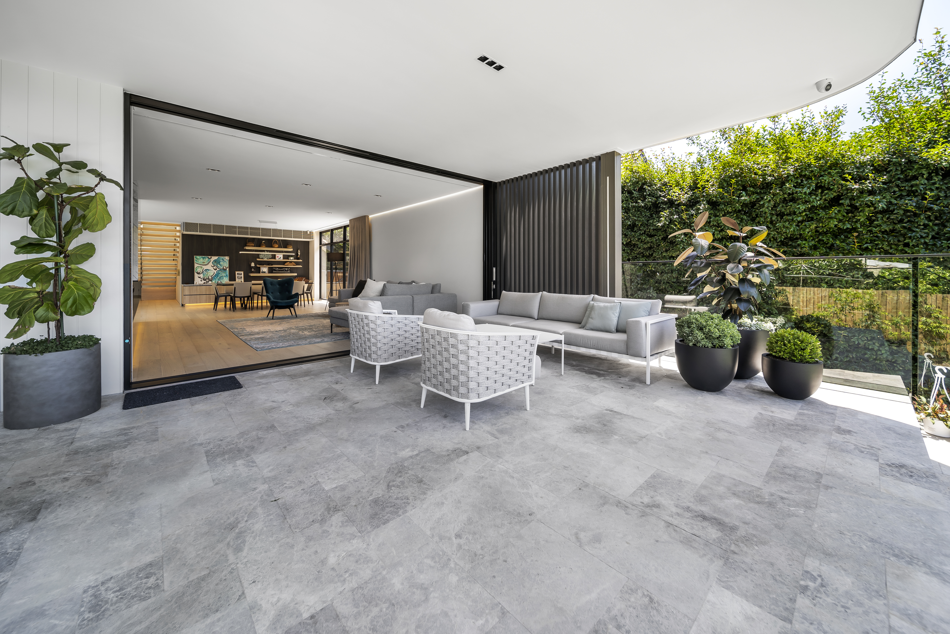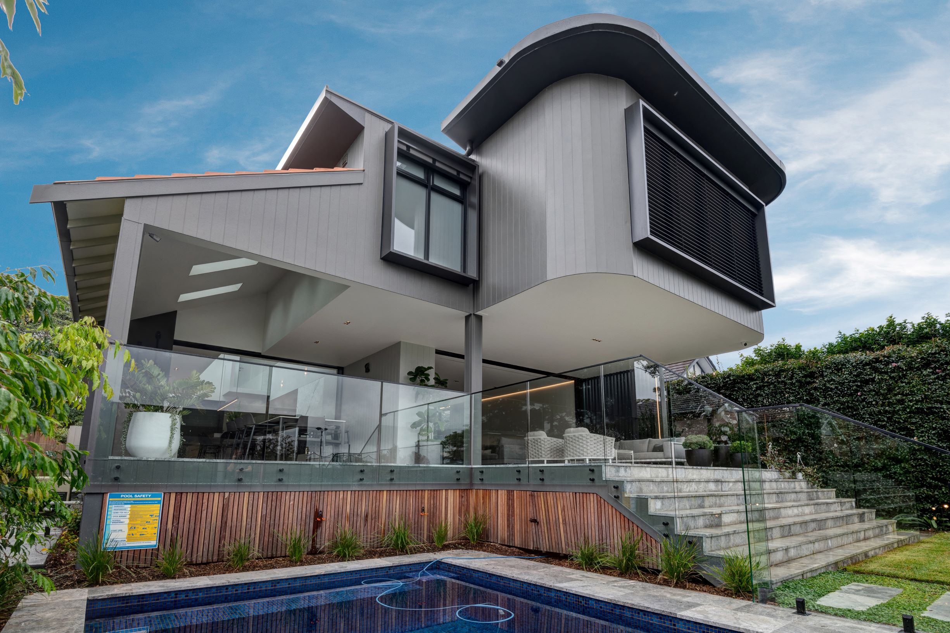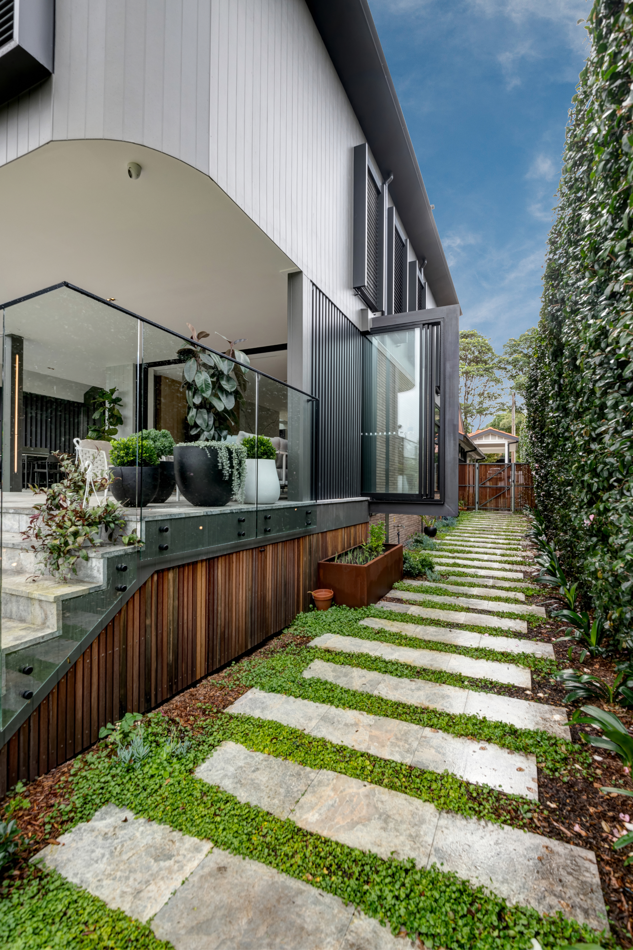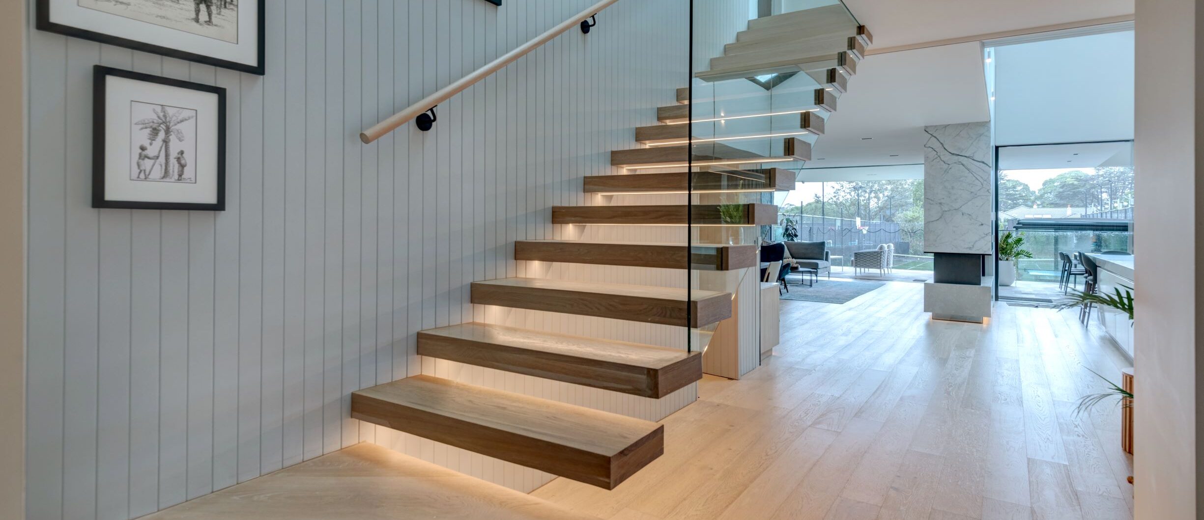

Roseville
Suburb
Roseville
Architect
studioJLA Architecture
Category
Alterations & AdditionsAbout This Project
A character filled contemporary alteration and addition in heritage conservation area of Willioughby council. The plan and design intent was to leave the the front facade and two front room in the architect studio JLA’s original design with a new contemporary two level addition comprising of a floating set of stairs, 3 x 7 skylight over the kitchen with rectractable lourves, two sided marble clad fireplace and renovated tennis cabana with a retractable outdoor roof .
Video courtesy of Jonothan from Amalf Tiles. Jonothan assisted the clients with the tile selection and supply for this residence




